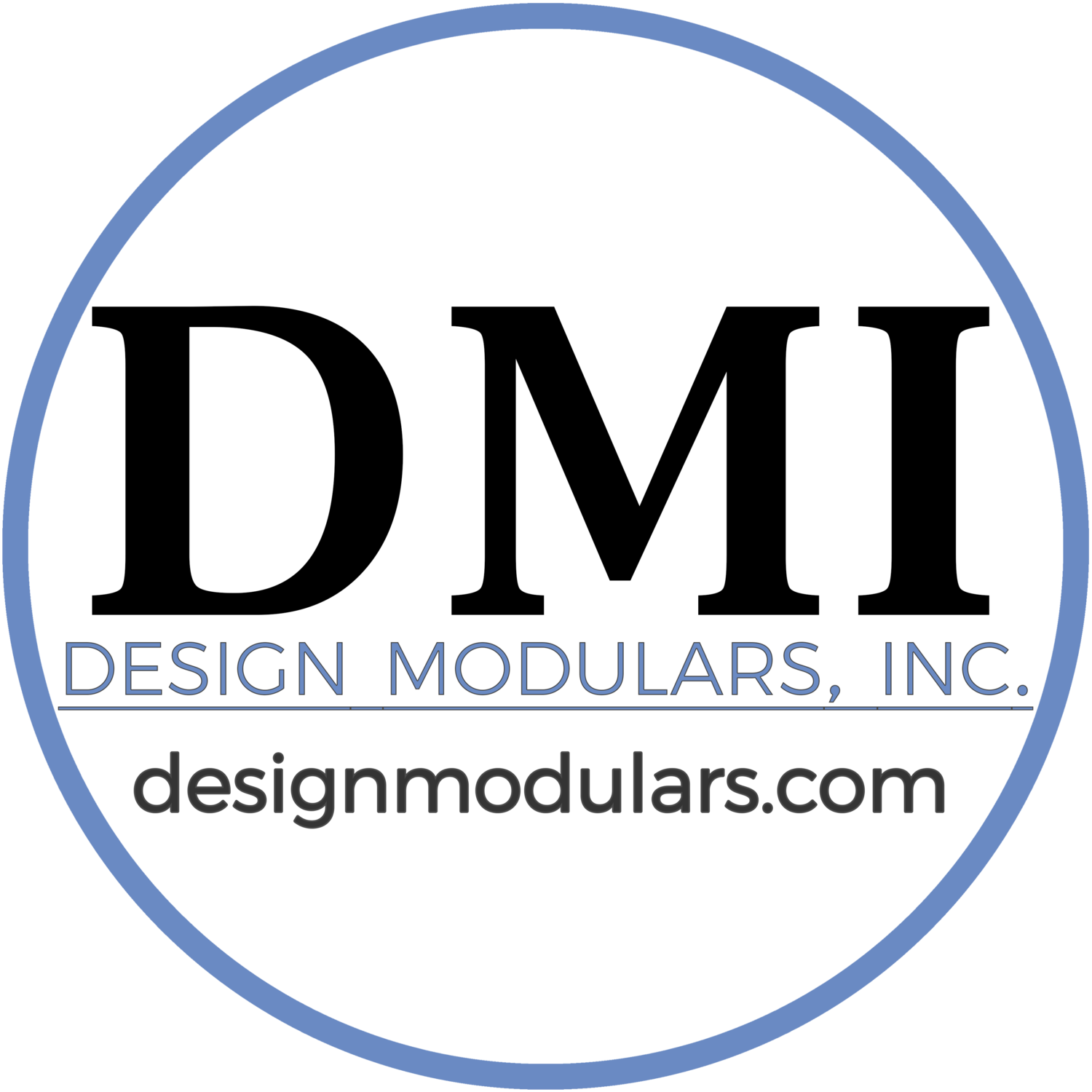We are pleased to announce that we are wrapping up completion of the 14 unit 168'x58' new custom modular complex. This building is to serve as a pediatric clinic as well as a WIC clinic for the community. The building features some pretty high end finishes, energy saving items, and awesome technology.
From a stucco finish with real milled brick siding, to floor to ceiling over-sized subway tiles in the restroom, the design team did an amazing job.
The project was a turn key operation to include a new fire line / sprinkler system, a drive approach, upgraded site utilities, access product, awnings, not one, but two trash enclosures. (We commend MPHC for their commitment to providing green recyclables). A total of 5 ceramic restrooms, custom casework, natural light adjustable solar tubes, and corian counter tops round out a few of the interior finishes.
The factory, (Phoenix Modular) did an amazing job from start to finish on this very hectic/ fast paced, and complicated project.
DMI is truly proud of the product put forth and are excited about more opportunities to follow.

