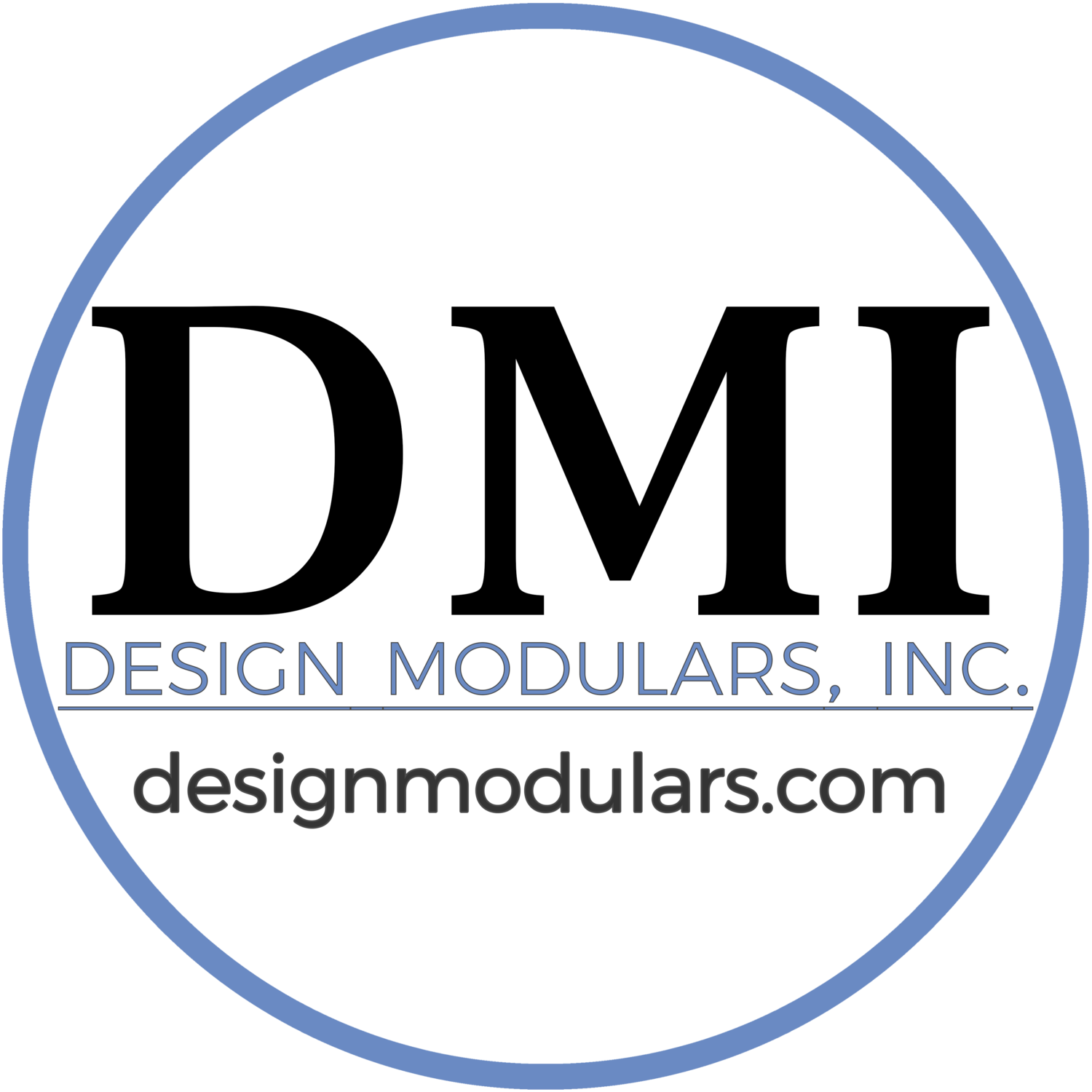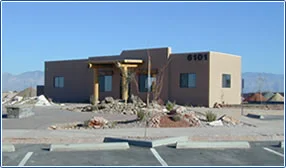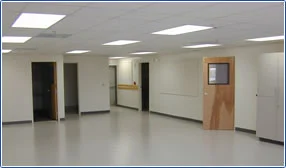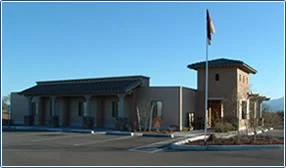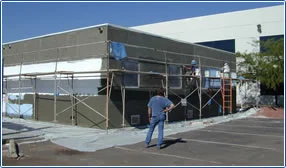Education
Look around. Many if not most public and private schools have some type of modular structure to supplement or replace conventional facilities. Modular buildings have become a school staple, not just to save money but to give the educational institution flexibility to deal with changing enrollments and demographics.
Supplemental Classrooms– in a hurry to lease or purchase
Early Childhood Development Centers
Adult Education Programs
Complete School Campuses
Charter and Faith Based Schools
Offices
Permanent or temporary, purchase or lease; does your company require the flexibility modular construction provides? Design Modulars, Inc will design your building to meet your specific requirements and customize the look to meet your and your customer expectations. How many square feet? Do you need to accommodate new employees or a new division? Leasing land and want the flexibility and options of a modular affords? Large and small business have benefited from durability and design options Design Modulars, Inc brings to your project.
Additional Space to accommodate growth
Satellite Offices
Temporary Offices in Expanding Markets
Custom floorplans that suit your business plan and customer requirements
Institutional
Public and private institutions often choose modular buildings to meet a deadline or budget for additional space. Federal and State organizations like US Customs, The Forest Service, Arizona Department of Transportation, and the Military have come to DMI to solve their space problems.
Medical Facilities
Detention Centers and Processing Centers
Engineering Offices
Special Project Offices
Firehouses, Courthouses, Police Stations
Churches
How can you accommodate a quickly expanding or changing demographic of your church or civic group? Design Modulars, Inc can design, to your specifications, and install a multi-use, functional and great looking new building for your community. Classrooms for Sunday and adult meeting rooms midweek and summer school classes – let DMI get to work; we have years of experience solving space problems providing just the right building but still at a value your budget can respect.
Assembly Halls
Sunday School for Children and Adults
Offices for Staff
Pre-school Rooms
Worship Halls
Value Engineering
The professionals at DMI first and foremost understand the customer’s space needs then work one-on-one to design a building that meets all space, architectural, and budget requirements. Value engineering is not “cheapening” the building to lower the cost. Rather, DMI draws on years of experience to apply the modular concept to improve the function of the building while reducing cost.
Warranty
With proper planning and quality control at the factory and on site, problems if any are minimal with a modular building from DMI. However, DMI stays with every project offering “bumper to bumper” coverage for the first year and all products and services provided by Design Modulars. If problems arise, DMI does not refer you to a subcontractor or supplier – we make things right.
Our History
The space problem solvers at DMI have an enviable record of success in delivering custom modular buildings on time and on budget to the complete satisfaction of the customer. DMI has decades of experience in designing modular spaces, coordinating factory construction, and on-site project management.
Custom Build Process
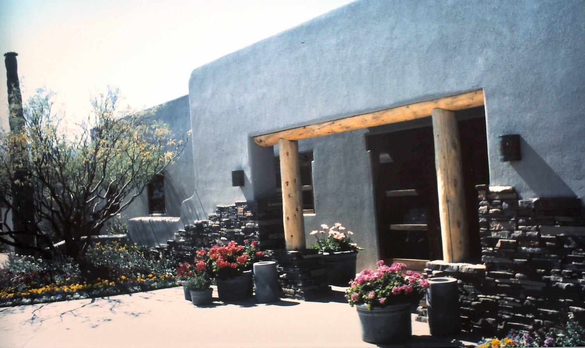
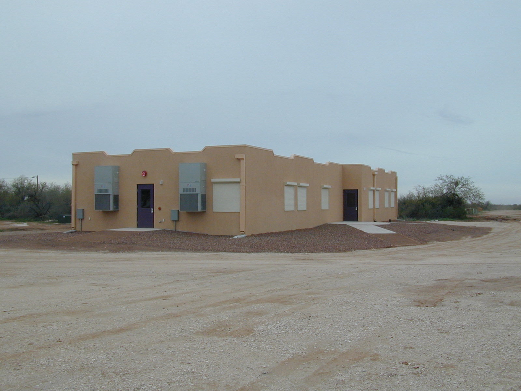

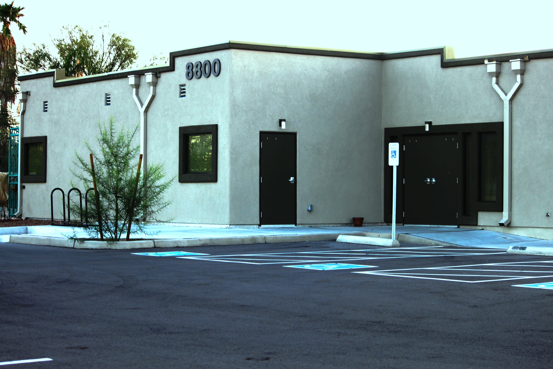
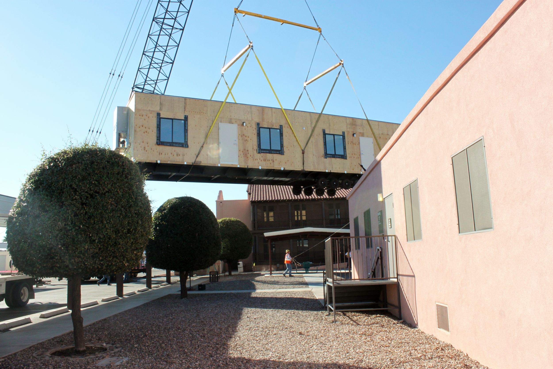
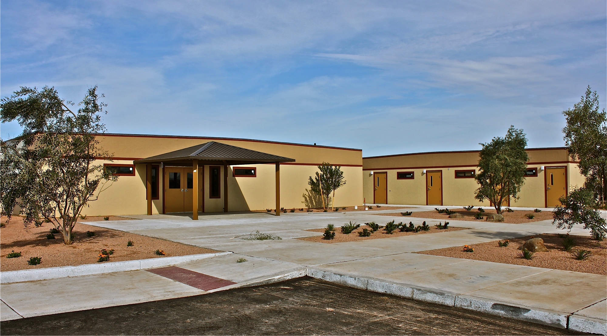




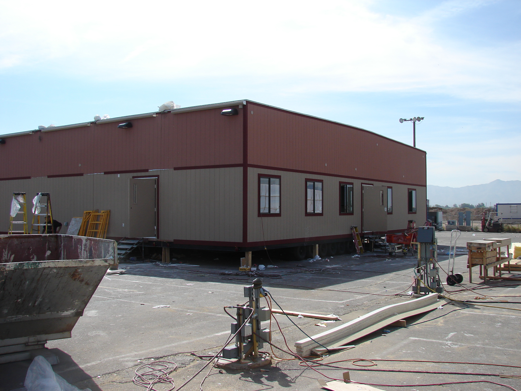
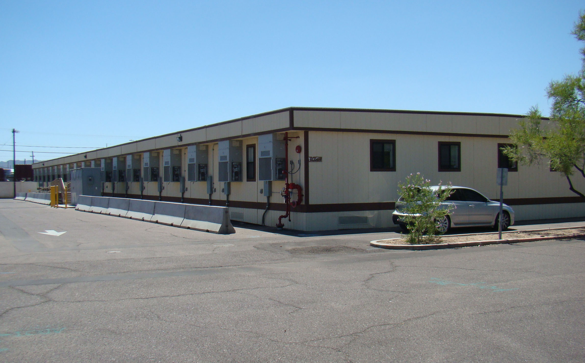
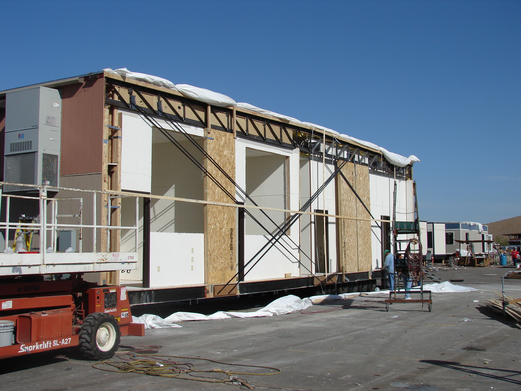
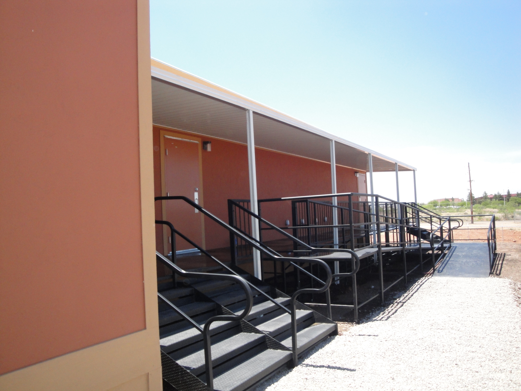
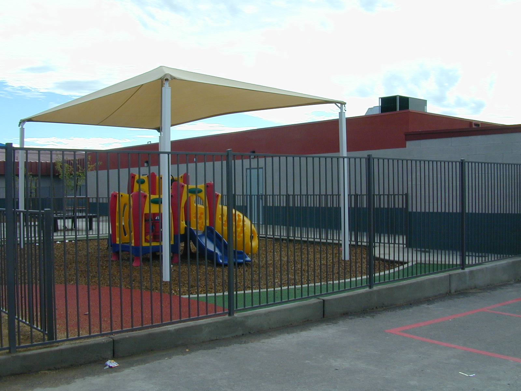
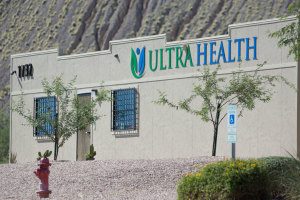
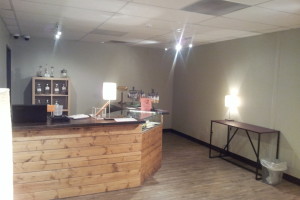
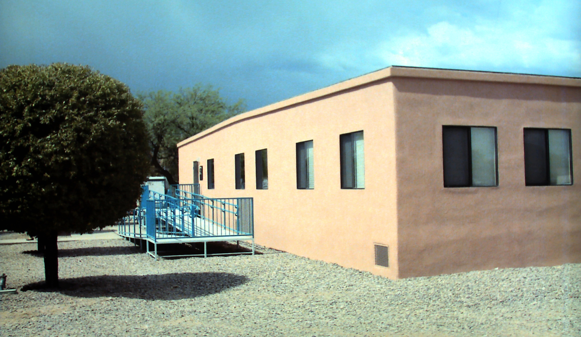
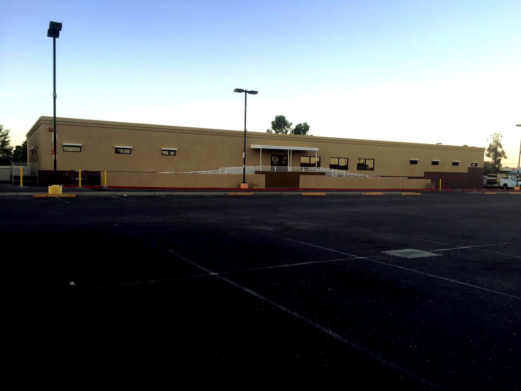
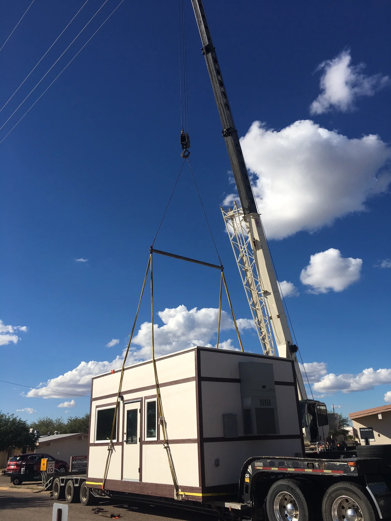
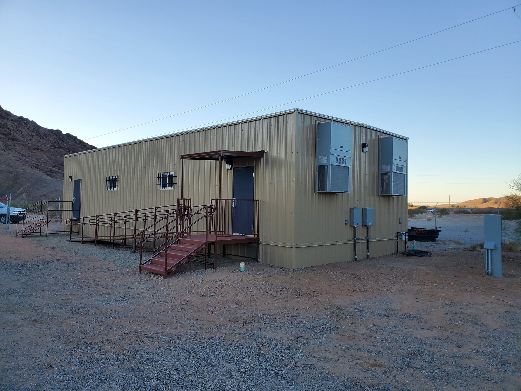
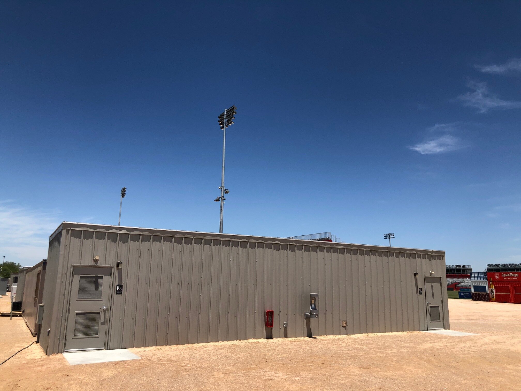
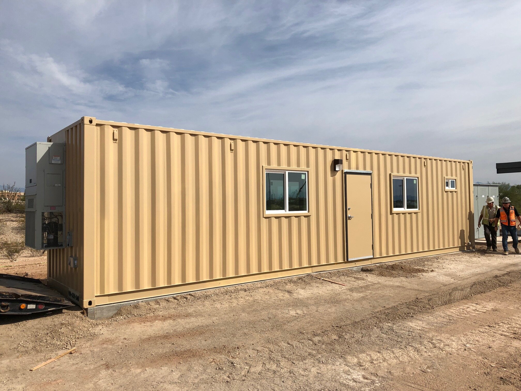
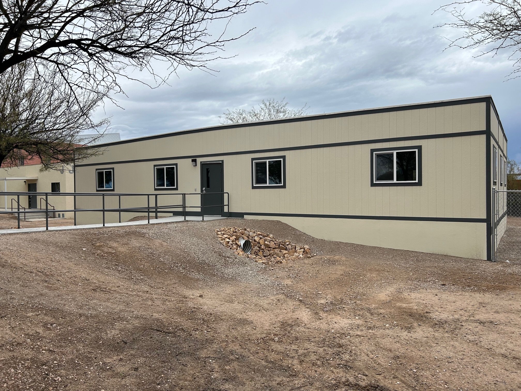
Modular Construction vs. Traditional Construction
Traditional Site Built Construction
Modular and Accelerated Building Construction
Guidelines For Obtaining an Installation Permit
Modular buildings are regulated in Arizona by the Department of Fire, Building and Life Safety Office of Manufactured Housing; depending where your project will be set your local jurisdiction may accept the State permit application and inspect the modular project themselves or contract with the State to have Arizona oversee the entirety of the modular installation. In either case, the “code” set requires for State approval:
1. Zoning approval of your local jurisdiction.
2. One line utility drawings for all utility connections to the modular.
3. Engineered modular foundation plans – which DMI will provide for your modular project.
All other permits for construction and approval of your modular building take place away from the actual site – in the factory – greatly speeding up the process and eliminating the time spent waiting for subcontractors, other trades and weather.
Modular Construction
Factory production allows consistent and high quality labor and materials to be used on each and every modular building. There aren’t the delays caused by weather, trades or sub contractors. While your site is being prepared your new office, church, school or building is being constructed AND approved by the State of Arizona. That’s it – no on site inspection for concrete, electrical, interior finish, HVAC – your entire building is delivered approved and ready for installation.
Pre engineered.
Factory provides all construction permits.
Customer access to the Factory process.
Standard quality construction methods.
Controlled construction environment.
Site Preparation and Installation
Your modular can be ‘set’ above grade, requiring ADA ramps and accompanying steps, or ‘set’ at grade – the threshold of your new building level with street access. It is up to you and the site development you are planning. In either case a clear and level site is all that is required. No concrete foundation required, no special preparation besides compact, firm ground – you are ready to go.
